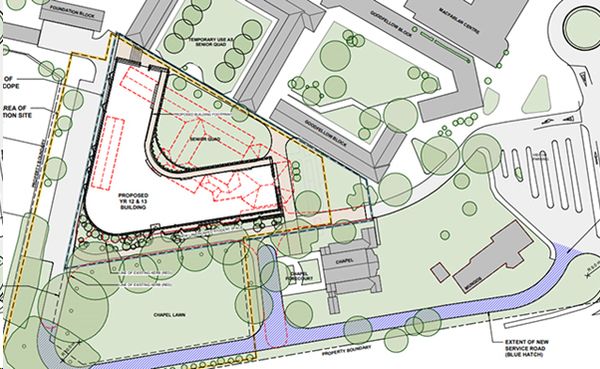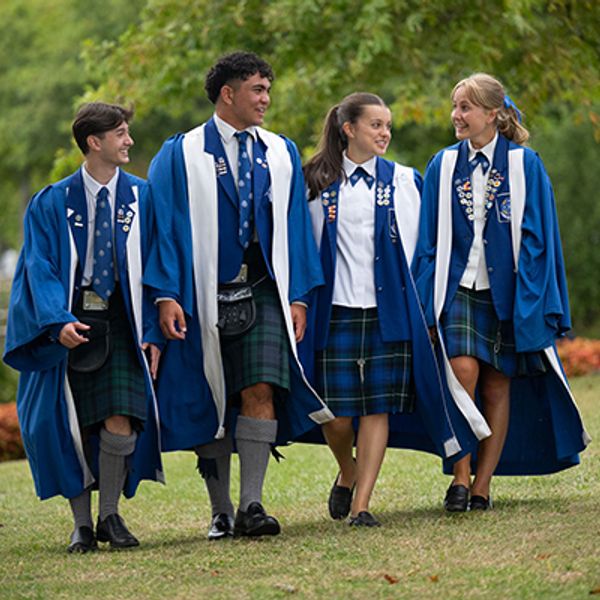
Project Update 18
Building for Future Learning
A Message from College Principal Damon Emtage
In a world of much change, schools have a responsibility to prepare students for the world that they occupy and will inherit. With our understanding of the world exponentially growing and replacing models of thinking, there is an increasing moral mandate for schools to enable opportunities for members of a school community to construct, socialise, and cocreate knowledge in a variety of contexts – individually, collaboratively, and within a community of care.
The vision for learning at Saint Kentigern College is deeply rooted in our mission to inspire students to strive for excellence in all areas of life for the glory of God and the service of others. This vision is articulated through four main pillars: Personalised Learning, Wellbeing and Care, Character, and Community. These pillars shape the thinking behind the new building priorities and design, ensuring that the physical spaces align with and support the educational philosophy and objectives of the College.
Personalised Learning
The College strives for personal excellence through authentic, relevant, and innovative learning experiences that place students at the centre of their educational journey. This pillar is reflected in the building design through flexible learning environments that accommodate various learning styles and activities. The design includes spaces for small group work, independent study, and large group instruction, ensuring that students have the choice in how, where, and what they learn. The spaces are equipped with advanced technology to support contemporary teaching methods and continuous learning, fostering curiosity, critical thinking, and creativity. Teachers act as facilitators and mentors, guiding students through the spectrum of evidenced informed practices.
Wellbeing and Care
Wellbeing is fundamental to effective learning at Saint Kentigern College. The vision emphasises putting relationships, care, and trust at the heart of all activities, promoting the growth and wellbeing of all community members. The building design reflects this by creating spaces that foster a sense of community and connection between staff and students. This includes dedicated areas for social interaction, collaboration, and personal growth. The design aims to integrate wellbeing into every aspect of the campus, with visible and accessible staff presence, and spaces that support both social and individual needs, such as collaboration zones, sensory areas, and quiet, insulated spaces.
Character
Developing character is a key aspect of the College’s vision. The aim is to instil confidence, passion, self-belief, and gratitude in students by providing diverse opportunities across spiritual, physical, cultural, and creative domains. The building design supports this by offering spaces that encourage proactive learning, reflection, and personal responsibility that promote multiple opportunities for students to demonstrate their learning. The design also features spaces for mentoring and pastoral care, ensuring that students have the support they need to navigate challenges and achieve their goals.
Community
Saint Kentigern College aims to be a leading and connected educational community. This pillar focuses on fostering collaboration, communication, and interdisciplinary studies. The building design includes gathering spaces for community engagement, peer reviews, and public displays. These spaces facilitate the exchange of ideas and shared knowledge, connecting students with industry leaders, alumni, and the broader community. Built spaces will also facilitate and provocate exchange of views and shared knowledge of opinions. The design also emphasises sustainability and inclusivity, creating an environment that reflects the College's commitment to social responsibility and global awareness.
To realise our vision for learning, building priorities and design focus on creating flexible, dynamic, and inclusive spaces. Classrooms are tailored with multiple settings for diverse learning modes, equipped with advanced technology, writable surfaces, and flexible furniture. Breakout spaces provide opportunities for informal learning, collaboration, and social interaction, with comfortable, adaptable furniture and integrated digital resources. Tutor spaces support the pastoral care model, offering a sense of belonging and personal connection for students. Gathering spaces are designed to accommodate large groups for formal presentations and informal socialising, with excellent acoustics, lighting, and digital infrastructure. Staff rooms provide areas for planning, professional development, and peer support, fostering a collaborative and supportive working environment.
In conclusion, the vision for learning at Saint Kentigern College profoundly shapes the building priorities and design, ensuring that the physical spaces enhance and support the educational goals of fostering personal excellence, curiosity, critical thinking, collaboration, independence, character development, and community engagement.
First development: Year 12 and 13 Building

This plan image shows the location of the proposed Year 12 and 13 building, which will replace the Wingate block and Goodfellow Centre. A new service road will run parallel to Pakuranga Road, initially for construction use to ensure safety by maintaining a clear separation from student frequented areas. Afterward, it will be used by College staff, and for maintenance and deliveries
Following the Trust Board’s announcement last year to prioritise two initial building projects —a general classroom building and a performing and creative arts centre— we are delighted to provide an update on the progress we have made.
Starting with the general classroom building addresses the immediate need for permanent, fit-for-purpose classrooms and supports our long-term building development plans by ensuring ample flexible classrooms are available to accommodate relocations as other parts of the campus are redeveloped. This project will add 41 new learning spaces to our facilities.
Designed for our Year 12 and 13 students, the building will have spaces tailored to meet the diverse needs of our senior students, such as:
• Formal classrooms for focused instruction
• Informal learning areas to encourage collaboration and independent study
• Socialising areas to encourage interaction and promote a sense of belonging
• Dedicated gathering spaces for year groups and House groups
• Tutor group rooms to support personalised learning and mentoring
Incorporating the latest pedagogical thinking, this new facility aims to create a dynamic learning environment that inspires and motivates our students. The building is more than just a place for classes; it is designed to facilitate engagement and support students’ overall learning and transition from College to higher education.
Additionally, the building will feature improved staff workspaces, providing dedicated areas where teachers can focus on their work and collaborate with colleagues.
The proposed building will replace the existing Wingate block and Goodfellow Centre (current College library).
Design work is currently progressing well with Concept and Preliminary design work completed by the consultant team. An early milestone has been reached with the lodgement of the Resource Consent application for the development. Design, documentation and consenting will continue through the second half of 2024.
The overall objective remains to be in a position to commence demolition activities at the end of Term 4, 2024, through the summer break with new construction activities to follow in 2025.
Final construction timing will be subject to obtaining the necessary statutory consents, obtaining positive tender outcomes and final Trust Board approvals.
In tandem with the new classroom building, planning for a performing and creative arts centre has begun, although construction of this centre is planned to follow the completion of the general classroom building.






