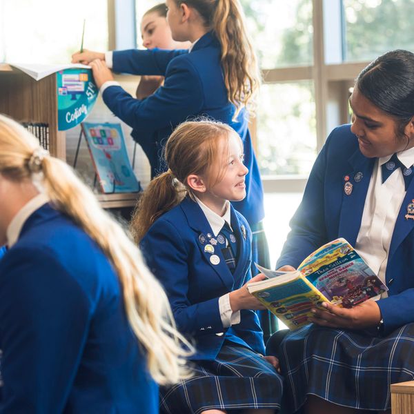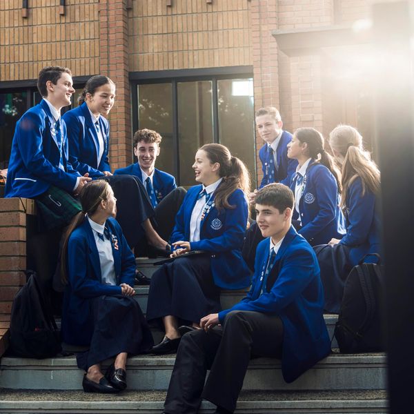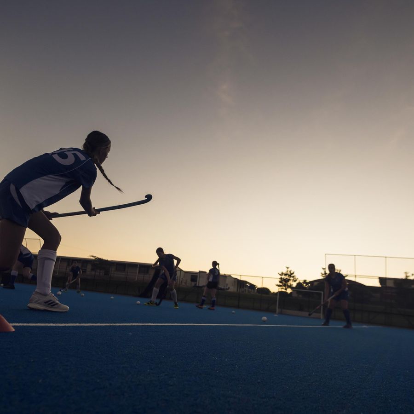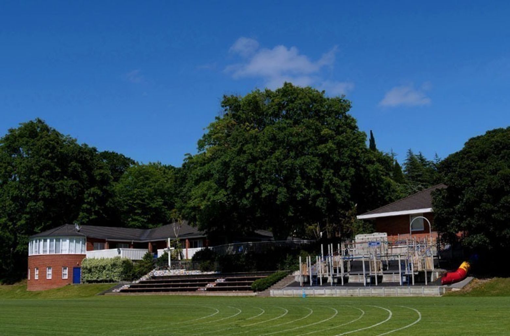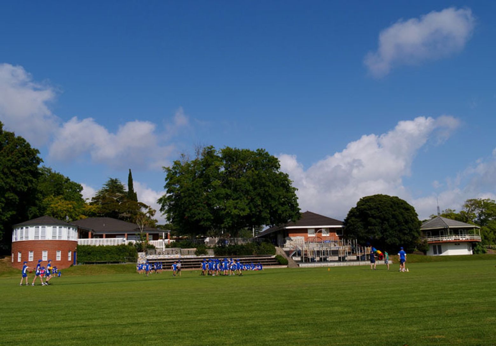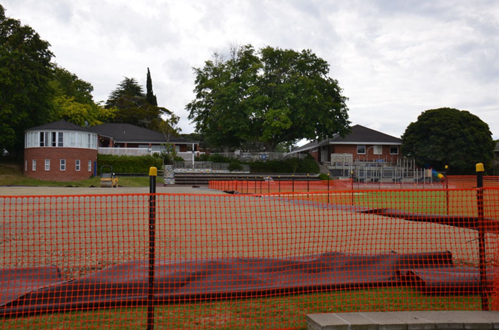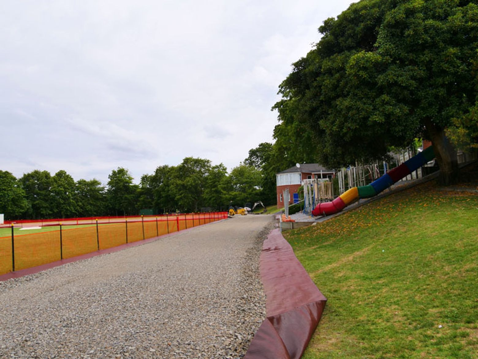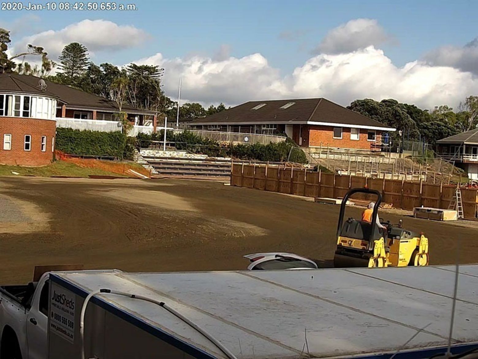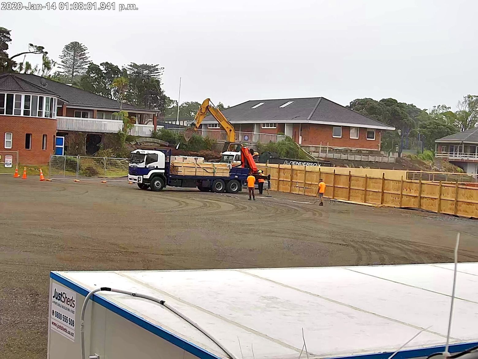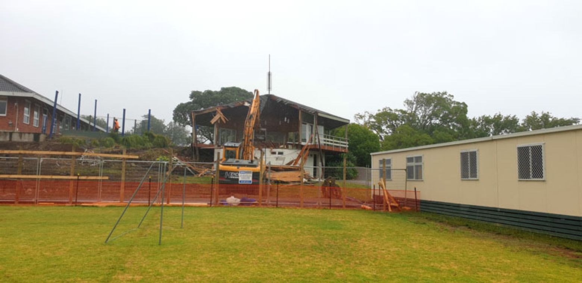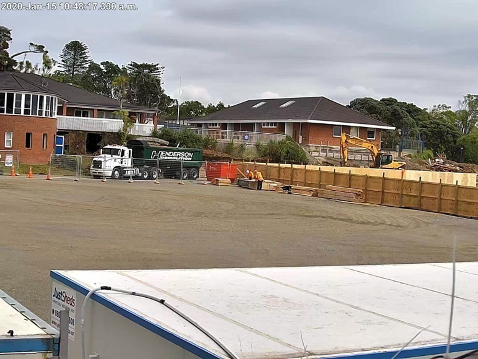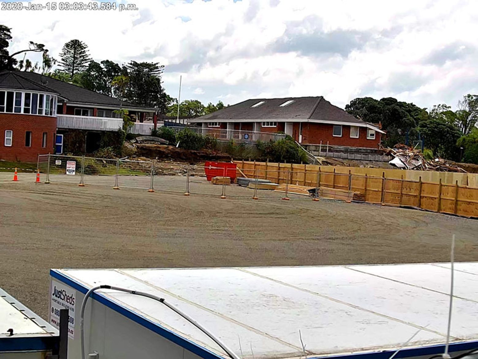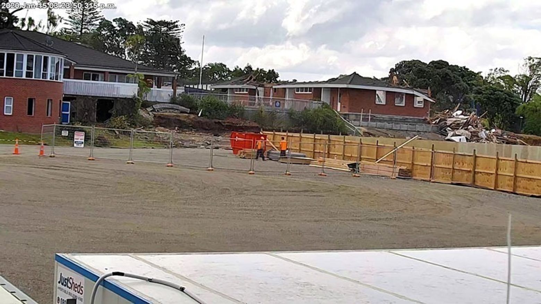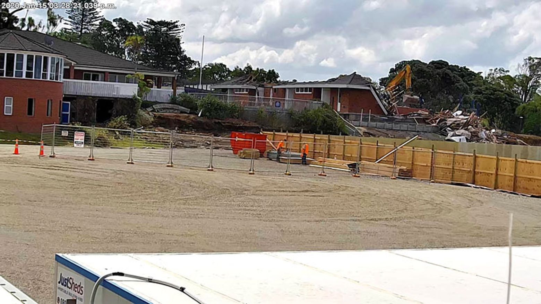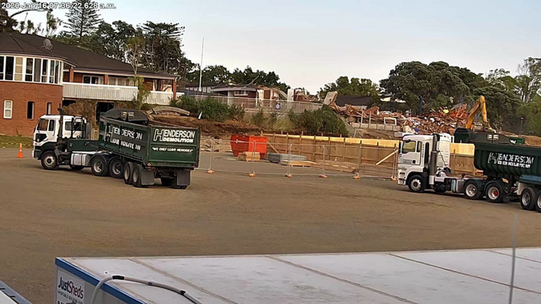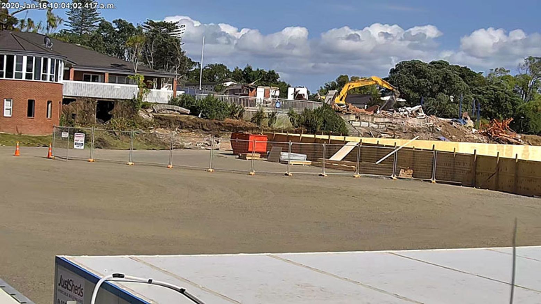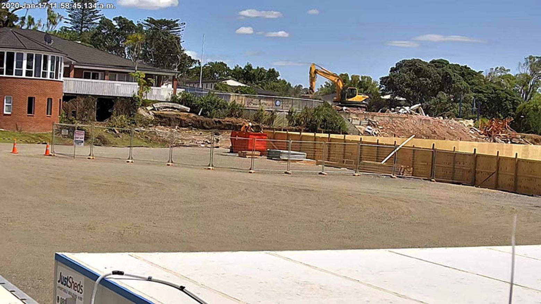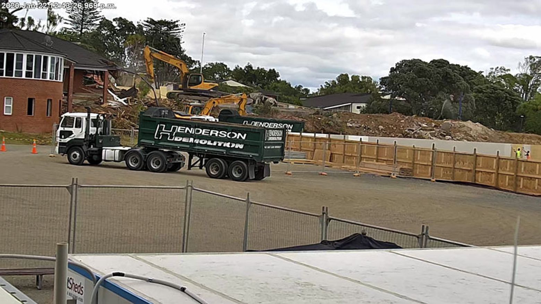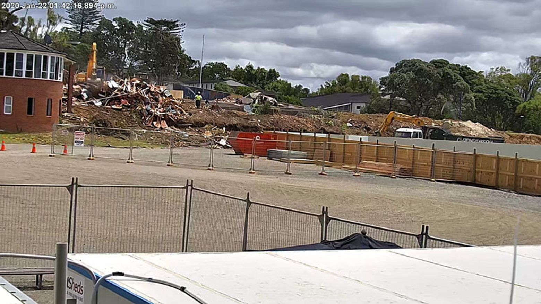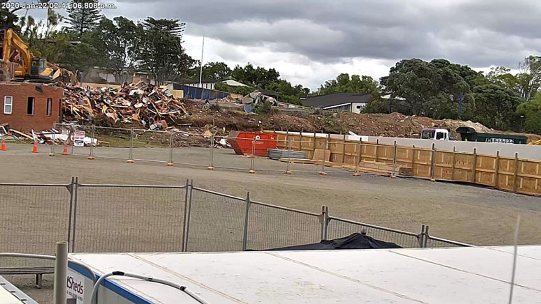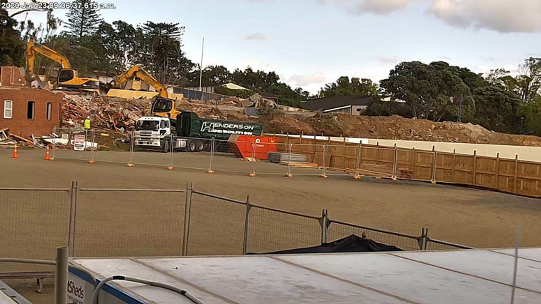
Project Update 6
During 2018, the Trust Board was pleased to confirm the Master Plan for significant development of new, purpose-built facilities, and enhancement of current facilities, on the Shore Road Campus and Pakuranga Campus.
This is part of a series of regular Project Updates to keep you informed of our progress.
Shore Road Campus
The Master Plan for the Shore Road Campus provides for substantial investment in new specialist facilities to enhance teaching and learning. The initial phase is focused on advancing the construction of a brand-new Girls’ School at the lower end of the campus, and building a new, shared Specialist Facility with adjoining new Senior School boys’ classrooms. This will be followed by the construction of a new Preschool, an extension to the Boys’ Junior School building and the refurbishment of the current Senior School boys’ classrooms for the Middle School boys.
Whilst 2019 was a busy period of careful planning, review and enabling works to get these two very significant projects underway, there is no doubt that 2020 heralds the start of a very exciting building phase on the Shore Road campus!
In the latter part of 2019, we were pleased that resource consents were granted for both the new Girls’ School building and the Specialist Facilities/Senior School boys’ classrooms building, enabling each to advance to construction.
Enabling Works
The enabling works commenced in September 2019 were completed on schedule in December with:
- The main Shore Road Gate 1 entrance widened for 2-way traffic, the driveway widened, road markings painted, and kerbing completed. Traffic now enters and leaves the campus via Gate 1, with the original exit, Gate 2, now reserved for emergency services only. This will ensure that vehicle movement in the heart of the campus is kept to an absolute minimum.
- Six relocatable classrooms, to create temporary teaching spaces during the construction phase, are now fully operational with wifi, security, air conditioning units, whiteboards, wall cabinetry and furnishings installed, along with access pathways and stairs all completed for the start of term. A new toilet block has also been installed to service these classrooms. The boys moved into their new classrooms at the start of term – all part of a new adventure as the campus undergoes a massive transformation!
Specialist Facilities/Senior Boys’ Classrooms
At the end of the school year in December 2019, Aspec took control of the construction site, erecting safety hoardings to fully enclose the construction zone, stretching from the upper field to the Gate 2 driveway. All construction site staff and associated vehicles have controlled access through Gate 3 only, leading directly into the enclosed site.
During January, trees were removed and demolition of the staffroom, bank seating, Middle School and the old Library building were completed, levelling the site ready for the construction phase. Whilst part of the Boys’ School has been consigned to history, the resultant building platform clears the way for the start of a new era, with the promise of outstanding teaching and learning facilities to come! Practical completion for this building is on track for the end of September 2021, with occupation on schedule for Term 1, 2022.
The hoardings around the site are currently painted white but those along Shore Road will be allocated for signage, whilst plans are underway for those within the campus to be decorated by the boys.
During the demolition, all required furniture and fittings were salvaged for use in the relocatable classrooms with excess items donated to All Heart NZ for redistribution to community groups and organisations in need. Meanwhile, the dismantled Junior School and Middle School playgrounds will be loaded into a container for shipping to the Pacific Islands.
With the former staffroom now gone, facilities for staff will be split between the Gatehouse building adjacent to Gate 1 and the Function Room in the Jubilee Sports Centre, until the new staffroom is complete in the new building.
New Girls’ School Building
Obtaining all the necessary consent approvals took a little longer than anticipated for the new Girls’ School building, to be built at the lower end of the Shore Road campus adjacent to Gate 5. We were absolutely delighted when the resource consent approval was granted just prior to Christmas, allowing us to move to the next phase. The project is currently being tendered, with a closing date of mid-February. It is anticipated that construction activities will be underway in March.
As plans begin to take shape for the new school, Girls’ School staff have had the opportunity to use virtual reality headsets to ‘walk through’ the proposed school, to give feedback to the architects. Ms Small said, ‘The difference between what you see on the paper plans, compared to the experience of virtually walking through the environment, has had huge advantages in optimising our new learning environments. Our staff were incredibly energised by this experience and the opportunity new technology afforded them to make specific changes. These are exciting times as we plan our new school!’
New Preschool
The Business Plan for a new Preschool will go to the February Trust Board meeting for review/approval. Once the Business Plan has been approved and the Board has made clear decisions about the size and function of the Preschool, then we will be progressing the initial location and design.
A consultant team will be engaged during April, with a resource consent application likely to be lodged in the third or fourth quarter of this year. Construction is anticipated to commence in late 2021, with occupation currently targeted for February 2023.
If you have any questions or would like more information, please send an email to masterplan@saintkentigern.com
Click here to see photos of the transformation of the Shore Road Campus

