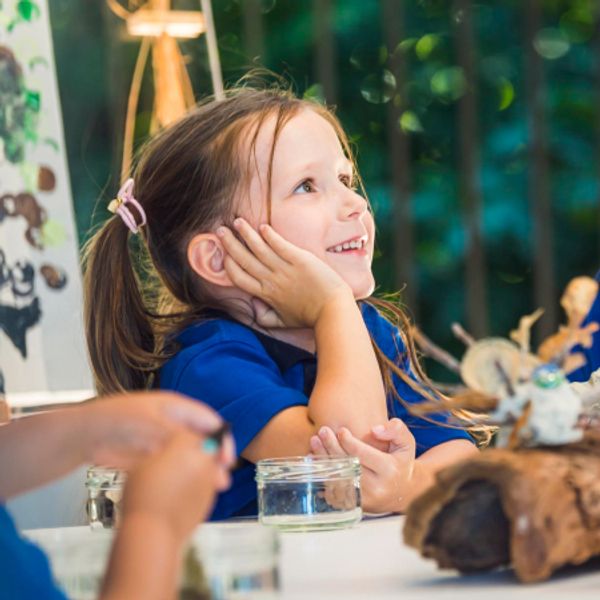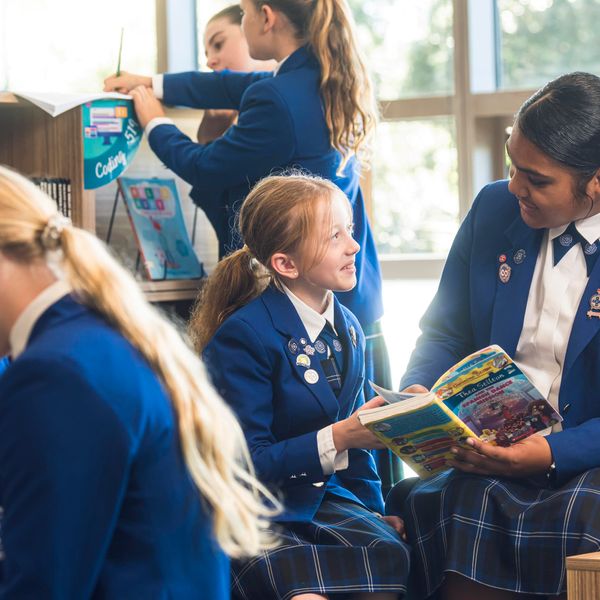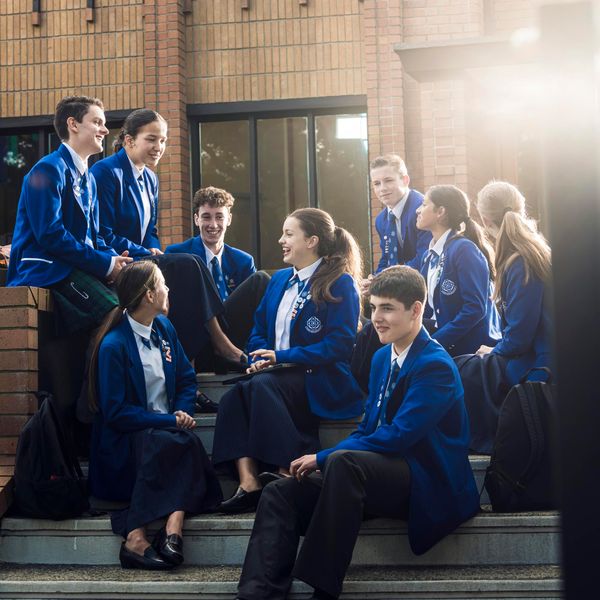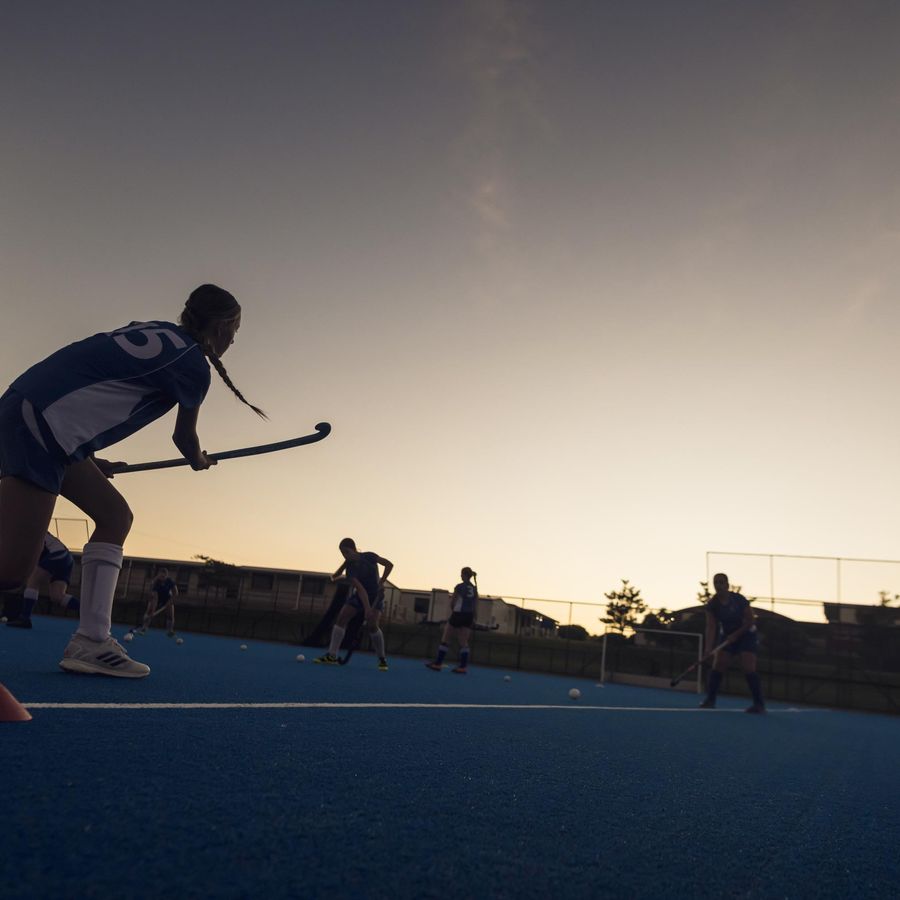
Project Update 11
New learning-inspired architecture at Shore Road.
This term marked an important milestone in the development of our Shore Road building Master Plan as we opened the doors to the Macky Senior School for Year 7 and Year 8 students at the start of Term 1, and hosted the commissioning of the facility on 26 February 2022.
The new Macky Senior School houses 12 classrooms; six for our Year 8 boys on the upper floor, accessed by the wide atrium social staircase and another six Year 7 classrooms on the middle floor level with access from the West side of the building. ‘Break out’ areas are in the internal layout to allow for both social interaction and collaborative work.
The large staffroom on the ground level faces out onto the field allowing adequate space for all staff. This level opens to a large courtyard with paved recreational space alongside the field.
With the Senior Boys moving to their new classrooms, refurbishment of the existing Senior School classrooms building is underway for the Middle School boys. It is now nearing completion and we expect to have the Middle School boys move into their fresh new classrooms immediately after Queen’s Birthday weekend.
Under the same roofline as the Macky Senior School are the new Specialist Facilities which provide custom amenities for our Junior, Middle and Senior School boys, and our Saint Kentigern girls when they move into the new Girls’ School.
The purpose-built centre of excellence for science, arts (music, visual and performance) and technology (food, hard and soft material) was designed with input from specialist staff to deliver the most conducive learning environment for our students.
The middle floor is home to Hard Materials, Soft Materials and three Science labs. The top floor houses the Arts and Music classrooms. Each floor will also offer breakout and presentation spaces away from the classrooms. The Ground floor accommodates Drama and Food Technology classrooms.
The girls will have a separate entrance to the Specialist Facilities accessed via a covered walkway from the new Girls’ School.
Move to the New Girls’ School on 8 June
We are pleased to share that the construction of our new Girls’ School has been completed. New furniture and AV fittings have been installed and it is now being prepared operationally for the first day of teaching on 8 June 2022.
The new Girls’ School features a multi-level, terraced building with its own distinct entrance. The first floor will house the Reception, Senior Leadership offices and large storage areas. With 19 classrooms, each Junior, Middle and Senior school syndicate will occupy a dedicated floor featuring their own unique outdoor social spaces.
The classrooms for Years 1-3 are on the second level, along with their own shared ‘wet area’ for art and design. Staffroom occupies a corner of this floor. Years 4-6 classrooms will be on the third level while Years 7-8 classrooms will be on the top floor.
These floors will have a shared Library/Learning Commons and ‘break out’ areas, connected by an atrium that opens from the second to the fourth floor with a multi-use social staircase.
Other unique features of the Girls’ School include four outdoor spaces tailored for different age groups, an Adventure Trail, a Guinea Pig Trail which will be home to the beloved school guinea pig, a raised planting bed to grow vegetables and large purpose designed playground facility.
Gate 5 carpark has also been modified to increase the number of parking spaces.
New Preschool Taking Shape
Construction of the new Preschool is also making good progress with a target of having the new Preschool fully operational from Shore Road at the start of Term 1 2023. The single-storey Preschool building reflects an innovative circular design with a central secure playground for our children while also serving to minimise noise to neighbouring residential areas. The building is designed to sit unobtrusively within the existing surroundings.






