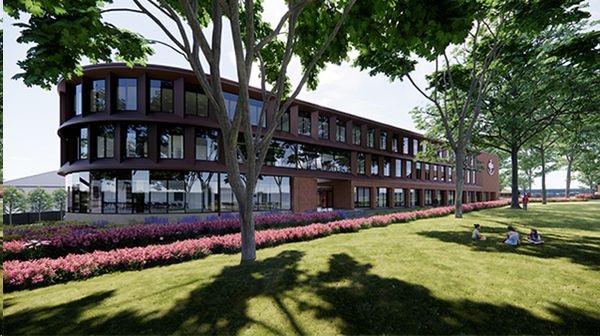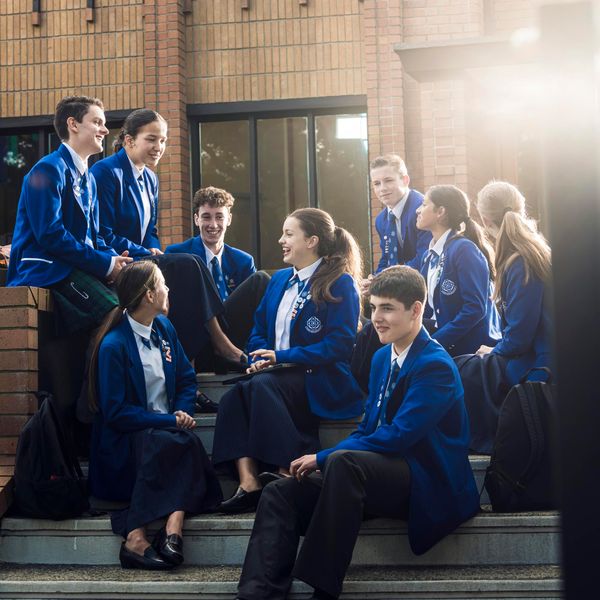
Project Update 19
Building Anchored on Vision
In the previous bulletin, we introduced Saint Kentigern College’s Vision for Learning, which focusses on nurturing students to thrive in a constantly changing world by addressing their individual needs and holistic development. Grounded in the four pillars of Personalised Learning, Wellbeing and Care, Character, and Community, this vision inspires students to strive for excellence in all areas of life, guided by faith, values, and a commitment to serving others.
We also announced the commencement of the Pakuranga Campus building development, starting with the Year 12 and 13 building. Located on the current site of the Wingate and Goodfellow Centre buildings, this new facility will feature 42 purpose-built classrooms designed to enhance study, collaboration, and both personal and social development. Construction is expected to begin in 2025, pending progress throughout 2024, with completion and occupation anticipated by mid-2027.

Indicative image from Chapel Wing (South). Final design may differ.
The Vision for Learning is the cornerstone of the Year 12 and 13 building’s design. Every element has been carefully crafted to create flexible, adaptive spaces that promote personalised learning, foster a strong sense of community, and provide environments that support wellbeing and character development.
In the accompanying video, Principal Damon Emtage shares how these principles will shape the building’s design, ensuring the physical spaces fully support student growth and success.
Design concept for the Year 12 and 13 Building
The design of the Year 12 and 13 building revolves around two core ideas: Village Square and Me, We, Us spaces. These concepts emphasises creating student-centric, flexible spaces that balance individual and community needs, giving students the freedom to engage in ways that best suit them.
The Village Square concept blends clusters of learning and social spaces, creating a continuous flow for students to easily move between dedicated study areas and informal gathering spaces. This arrangement gives them the freedom to choose how and where they engage with their learning and peers. It encourages students to take ownership of their learning journey, promoting a balance between academic work and personal well-being.
Village Square concept. An indicative illustration. Final design may differ.
The Me, We, Us principle is woven throughout these spaces, offering different settings for various learning needs. Me spaces provide quiet areas for focused individual study, We spaces facilitate small group collaboration, and Us spaces accommodate larger gatherings for communal activities. This tiered approach ensures the building adapts to how students interact—whether independently, with peers, or within the broader school community.
At the heart of the building is the Forum, a spacious communal area designed for large group activities, presentations, and events. With a capacity for 450 people, the Forum spans three floors and features a large atrium that invites natural light deep into the space, creating an open and airy environment. It serves as a vibrant focal point for gatherings such as house meetings, providing a welcoming environment that brings together students, staff, and the wider community for shared experiences.

Indicative image of the Forum. Final design may differ.







